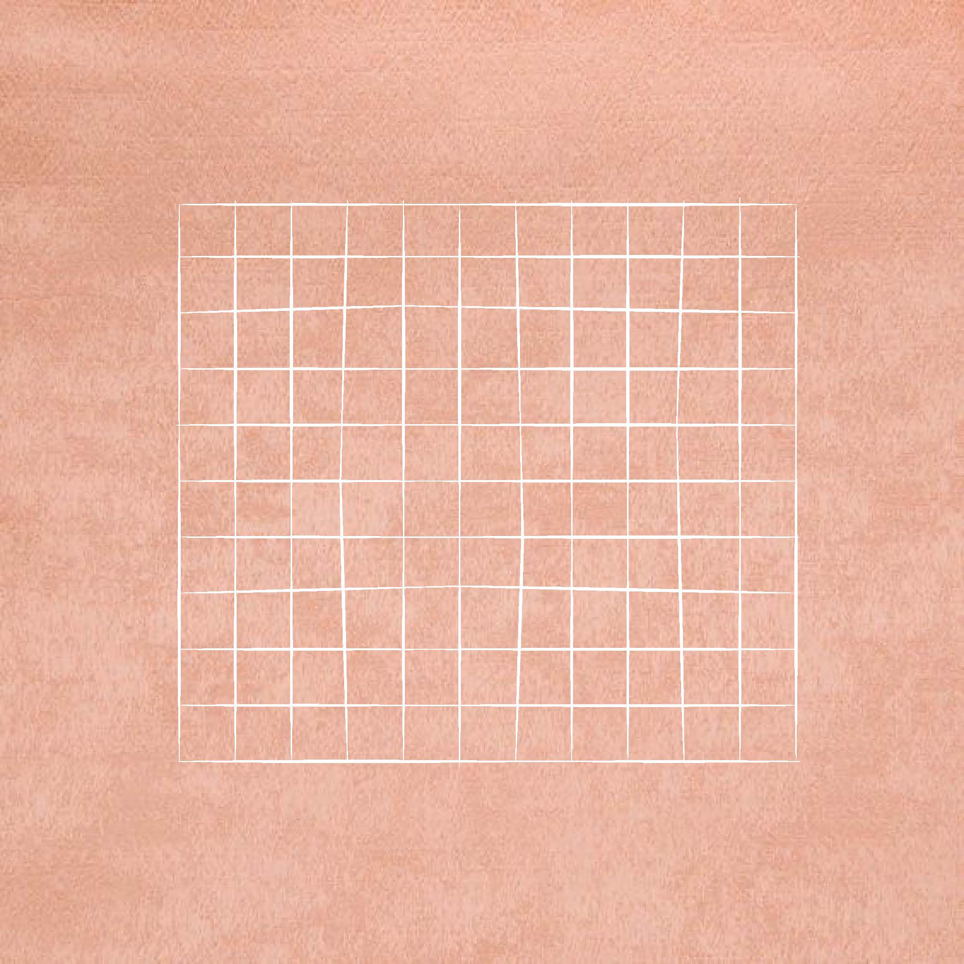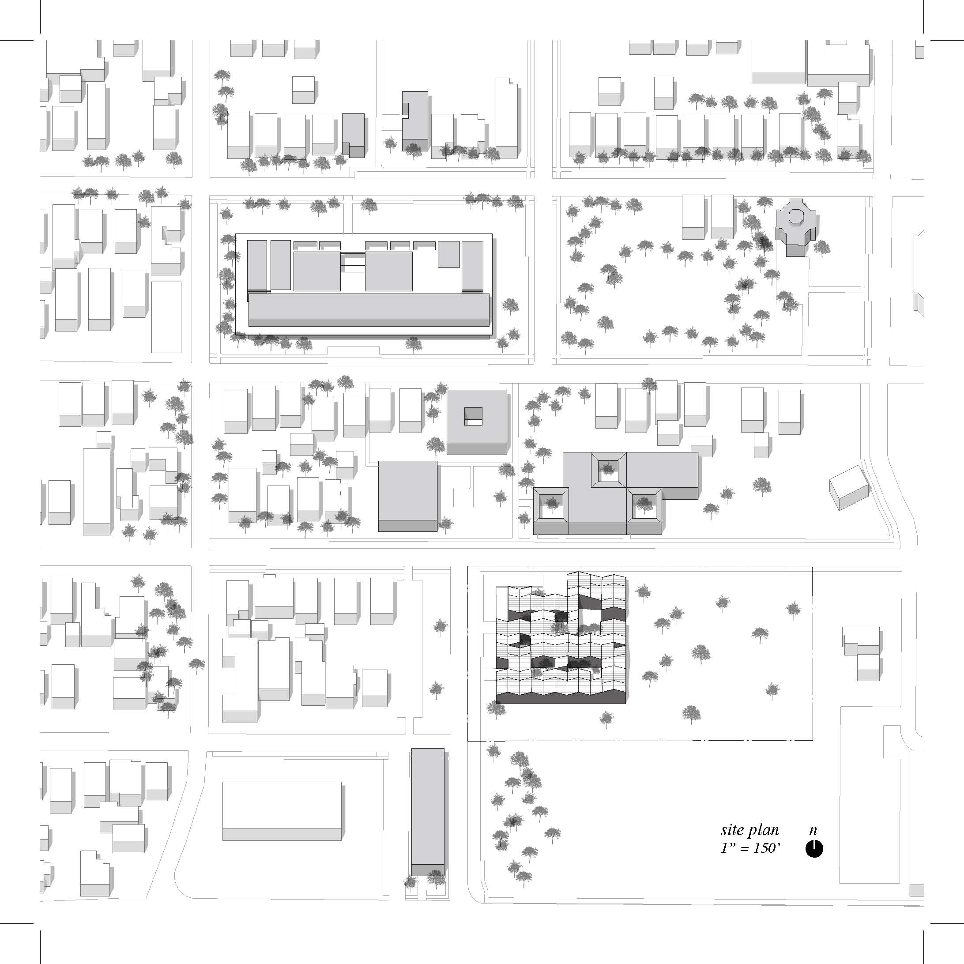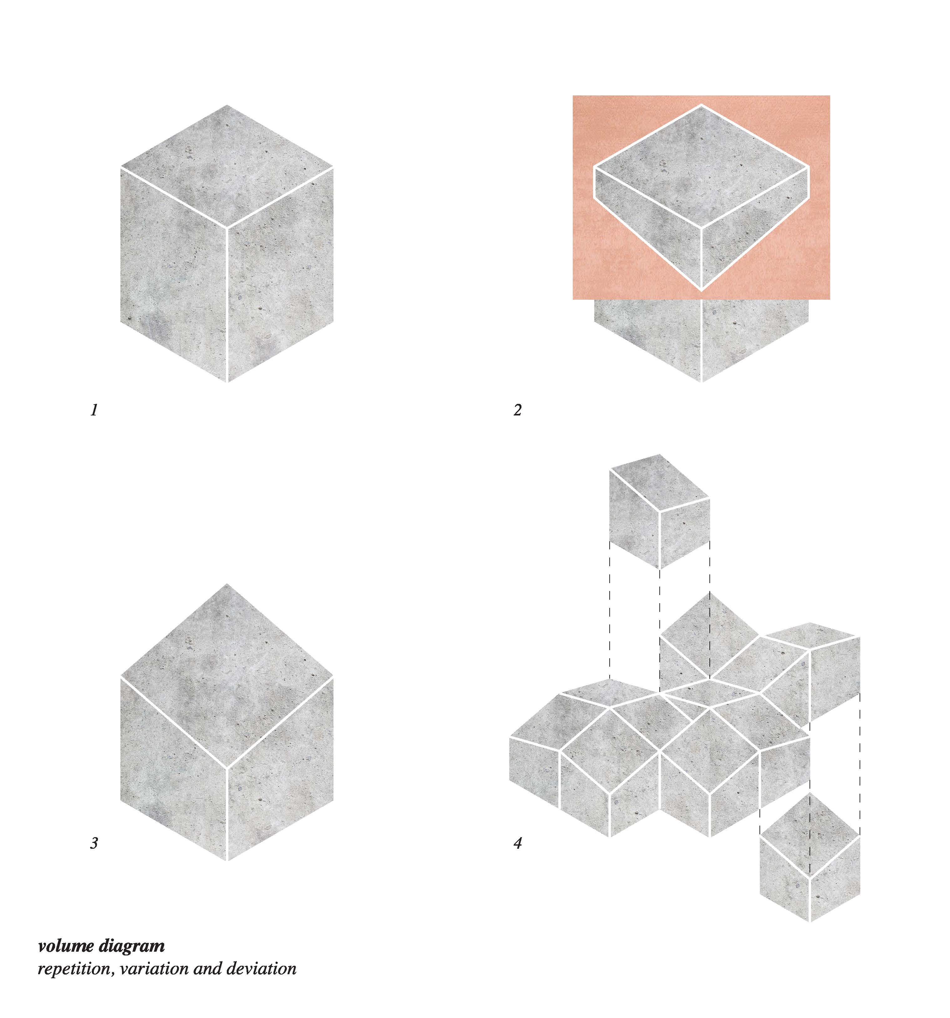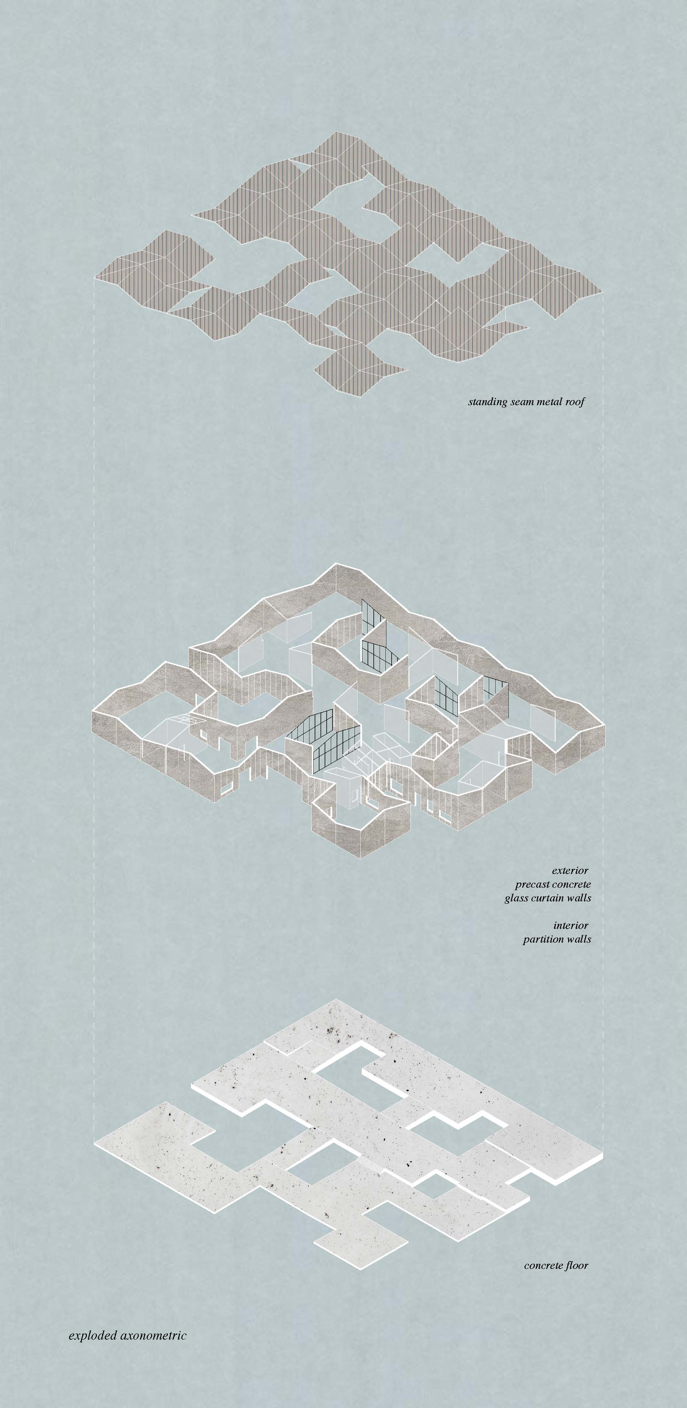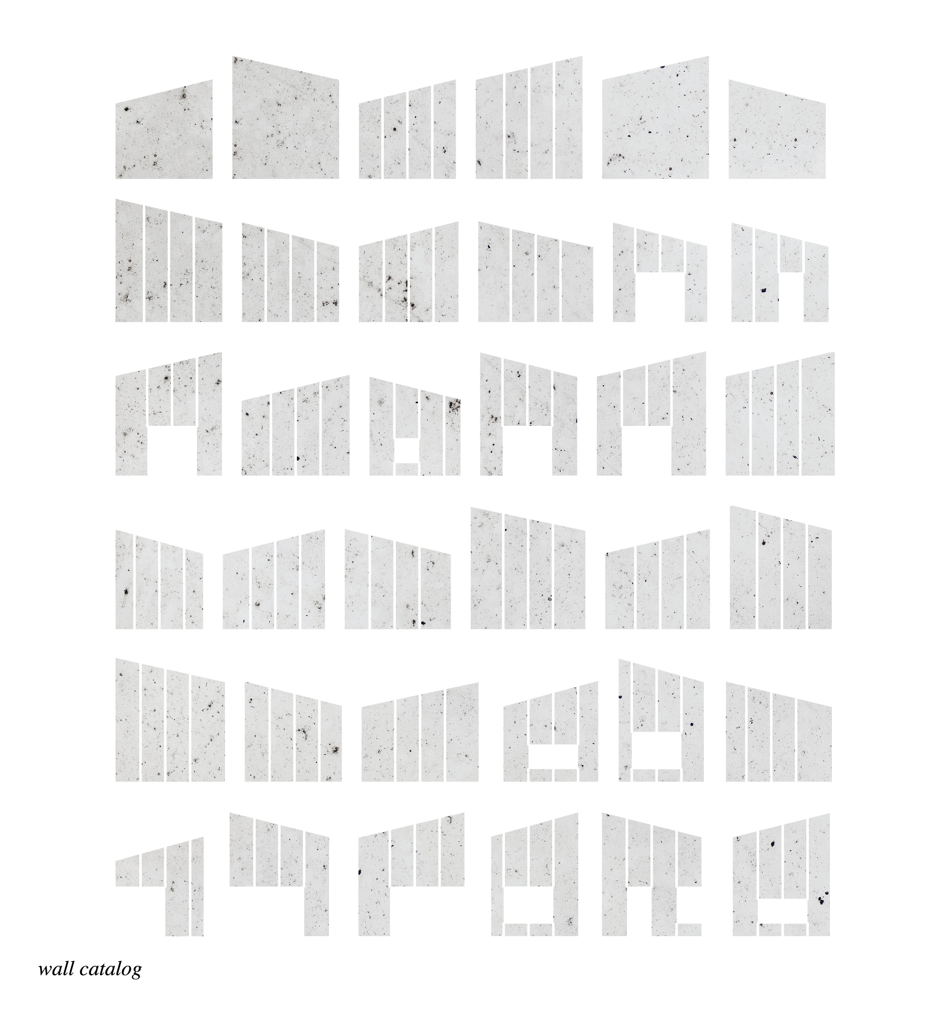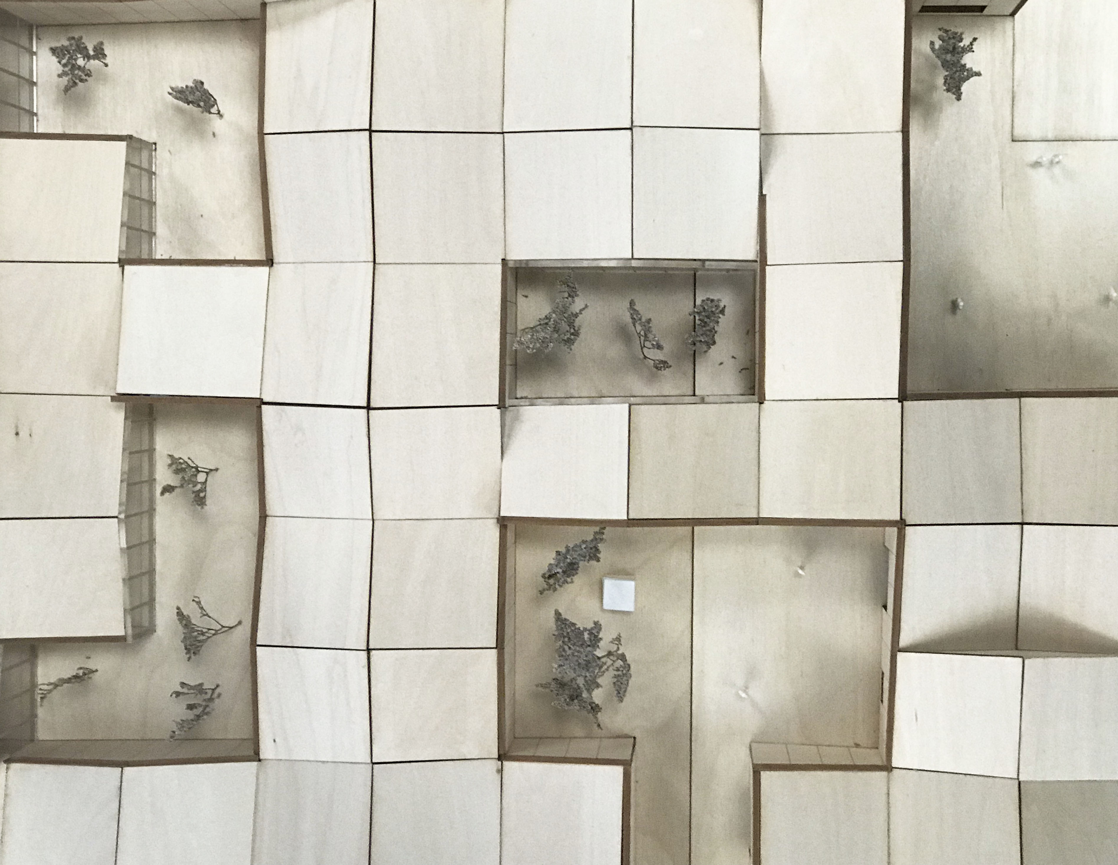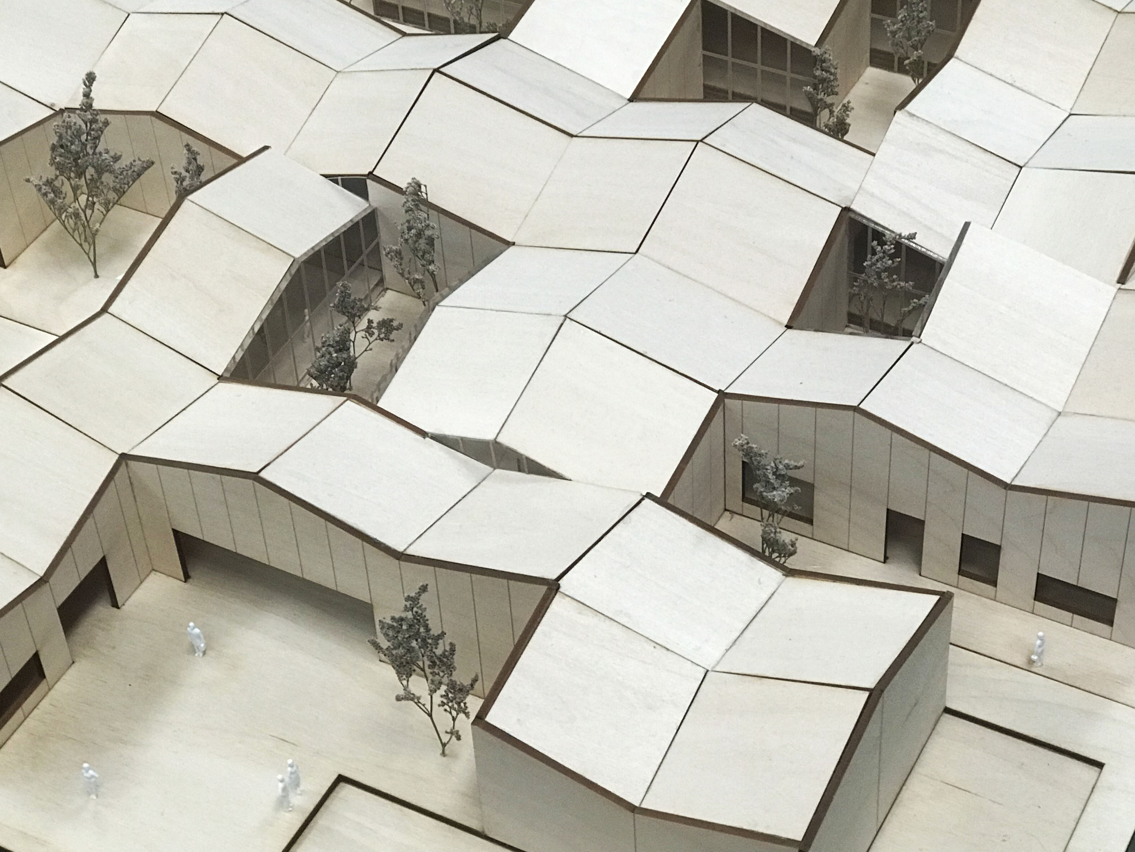the agnes martin museum
in collaboration with Joyce Abarsosa
professor Katrin Terstegen
precast concrete topic studio | cal pol pomona | fall 2017
![]()
The Agnes Martin Museum houses the serene paintings of grids and stripes of expressionist painter, Agnes Martin. The project began with a 20 x 20 x 20 cube, altered by pulling two points from opposite ends. One point pulled 5 feet and a second point pushed down 5 feet creating a sliced cube at a 20° angle. The different modules of cubes are then placed in a 20 x 20 grid. They are rotated and mirrored forming an uneven, wavelike surface. An additional alteration is made to the grid by taking 5 points and relocating in either x or y direction. This minor alteration to the "perfect" grid is to reference Agnes Martin's hand drawn grid that aren't perfectly aligned. The final layout of the grid results in a 200 x 220 mat building. Cubes are then removed from the grid forming different courtyards and open spaces to the building allowing light to enter the space. The maximum height of the building is 25 feet and it is made in reference to the surrounding context, being a residential neighborhood about 4 km from downtown Houston.
in collaboration with Joyce Abarsosa
professor Katrin Terstegen
precast concrete topic studio | cal pol pomona | fall 2017
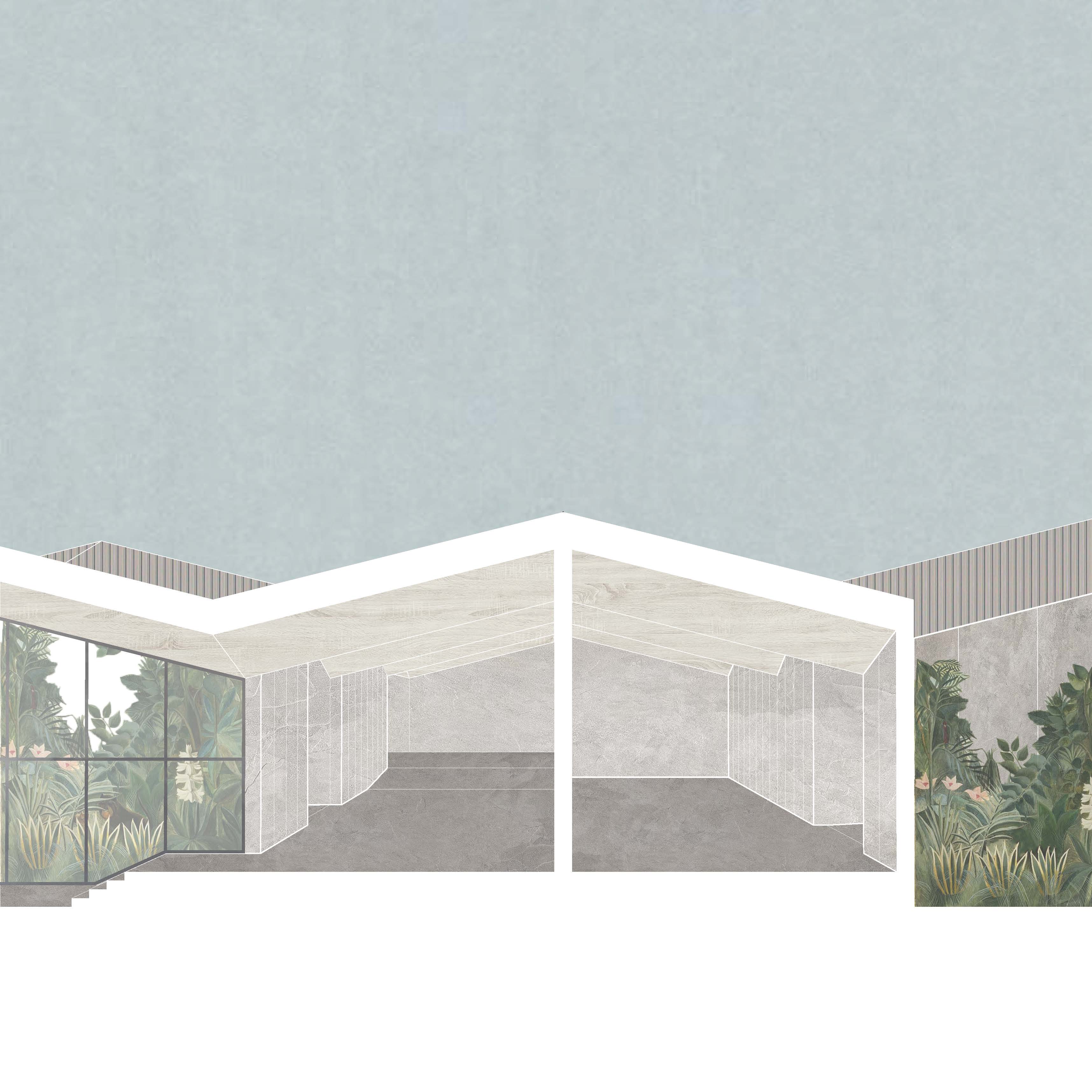
The Agnes Martin Museum houses the serene paintings of grids and stripes of expressionist painter, Agnes Martin. The project began with a 20 x 20 x 20 cube, altered by pulling two points from opposite ends. One point pulled 5 feet and a second point pushed down 5 feet creating a sliced cube at a 20° angle. The different modules of cubes are then placed in a 20 x 20 grid. They are rotated and mirrored forming an uneven, wavelike surface. An additional alteration is made to the grid by taking 5 points and relocating in either x or y direction. This minor alteration to the "perfect" grid is to reference Agnes Martin's hand drawn grid that aren't perfectly aligned. The final layout of the grid results in a 200 x 220 mat building. Cubes are then removed from the grid forming different courtyards and open spaces to the building allowing light to enter the space. The maximum height of the building is 25 feet and it is made in reference to the surrounding context, being a residential neighborhood about 4 km from downtown Houston.
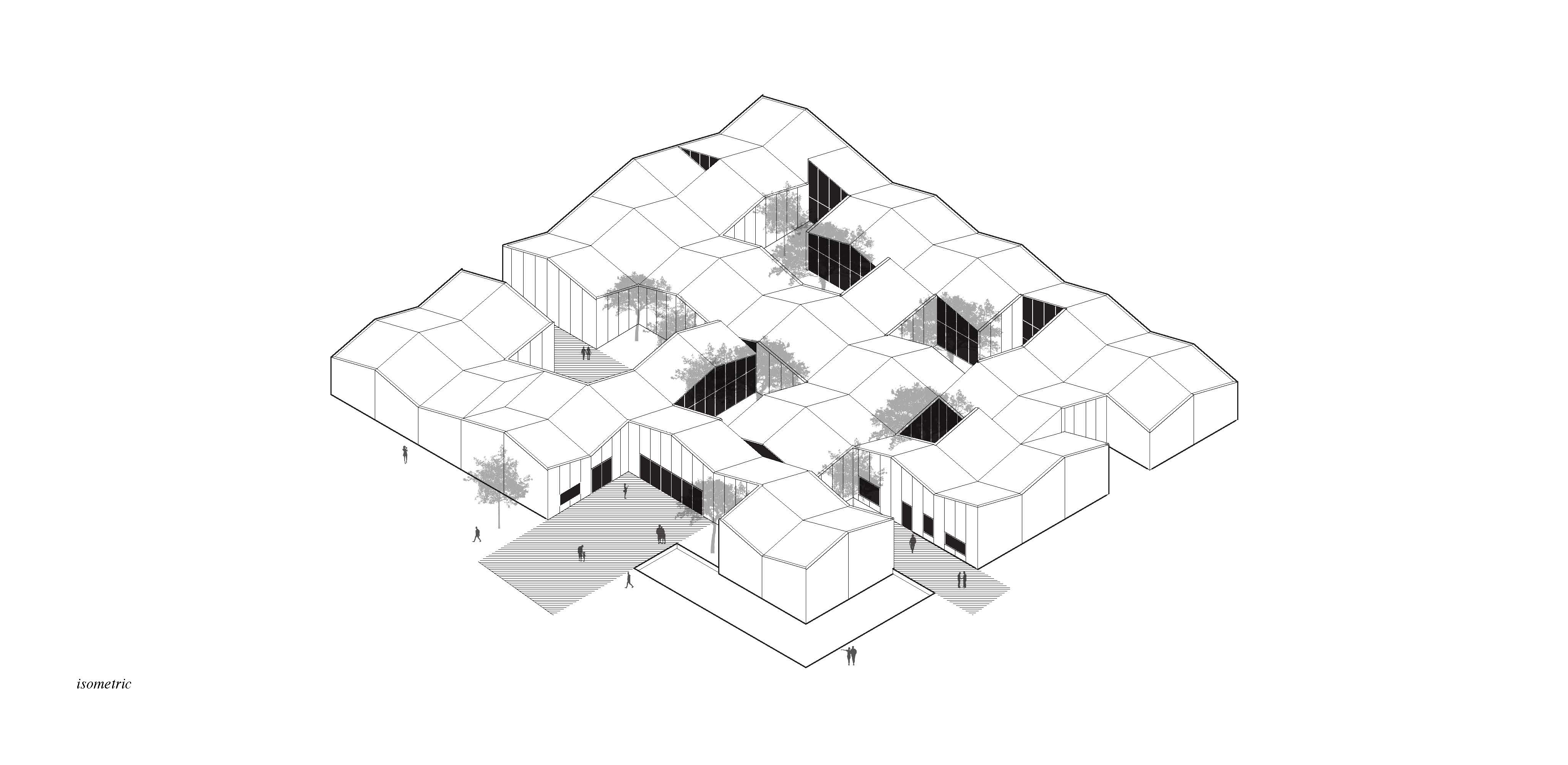
The Agnes Martin Museum is an addition to the Menil Campus, which consists of eight different galleries, art spaces and museum program that blend in with the surrounding neighborhood. Dominique de Menil was a French philanthropist who moved to the United States during Nazi occupation of France. Dominique hired architect Renzo Piano to design the Menil Collection, where the main objective of the project was to keep the integrity of the community, where scale, orientation, materiality and programmatic layout were a response to the neighborhood's existing conditions, from using gray native cypress wood paneling on the exterior and a low building height throughout.
The museum also responds to this same objective. The perimeter walls of the building are made of precast concrete slabs range between 5 to 20 foot panels. The panels that are located along the perimeter are all 20 x 20 panels where as all the other instances that the walls fold and tum into the building use the 5 x 20 ft panels. This is to create a contrast between what is interior and what is exterior of the museum. Aperture of the museum also varies depending on their location, walls on the perimeter have no apertures, courtyards that are connected to the exterior and to the public have small apertures that range in sizes between 5 and 10 feet and courtyards that are completely private have floor to ceiling windows.
